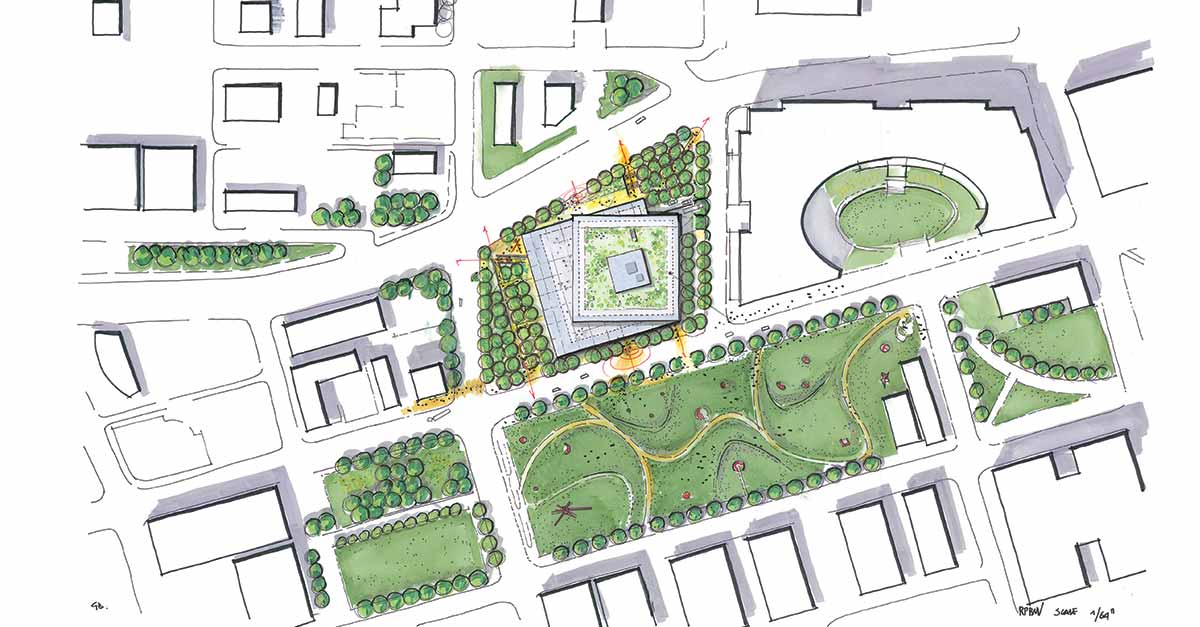Krause Gateway Center: Collisions, Community and Culture

A little more than five years ago, Kyle Krause, Chairman & CEO of Kum & Go, drove into the parking lot at his company’s headquarters in West Des Moines and noticed it was nearly full — time to begin planning for expansion. And then he looked at the landlocked 6400 Westown Parkway and had a second realization — there’s nowhere for us to go.
As Senior Vice President of Store Development at the company, he asked me to spearhead the project and thus began a journey toward finding the right site, architect and design to meet the needs of our dynamic organization.
It’s about the journey but also the destination
A small internal team was assembled to consider potential locations within Greater Des Moines (DSM), but we ultimately decided to move to Downtown DSM, inspired by Zappos CEO Tony Hsieh and his decision to move his company from the suburbs to downtown Las Vegas. Tony believes in the energy in a downtown environment and the inspiration it can have for associates to have “collisions” with others sparking spontaneous conversations. With a plot of land positioned at the edge of the Western Gateway mostly undeveloped and available, and its proximity to the Pappajohn Sculpture Park, the vision for Krause Gateway Center (1459 Grand Avenue) began to come to life.
The team makes all the difference
Next, we set out to find the right partners to design and build a space that would be a great place for our associates to work (that was our number one guiding principle, in fact) but also an architecturally-significant, unique space that would last generationally. We wanted it to incorporate light and art, but also serve as a community connector and to be designed around our associates, to help build and foster our culture and core values. The responses to the design RFQ were outstanding — we heard from several world-renowned architects. I see this as a testament to the guiding principles we set forth for the project, as well as the incredible renaissance of DSM — especially Downtown — in the past decade. Ultimately, Italian architect, Renzo Piano, and his Renzo Piano Building Workshop, were chosen to design the project. OPN Architects were selected as the local architect and Ryan Companies was chosen as the general contractor. With each of these selections, the company culture and team members made the choice easy and their partnership has been invaluable as the project has progressed.
Lightness, simplicity and openness
“Lightness, simplicity and openness are the main concepts expressed in the design. The four vast planes flying over the site will emphasize the lightness and the transparency of the building and will dialogue with the sculpture park nearby,” architect, Renzo Piano, said of the design.
The building was designed to appear seamless from the inside and outside. Large glass panels allow natural light for associates and transparency from Grand Avenue to Ingersoll Avenue throughout the building. The first and second floors will be open to the public to experience and eventually an art gallery and café will be open in this area as well.
Associate amenities include a fitness center, game room, access to an outdoor terrace to work and a prairie grass rooftop. There won’t be assigned workstations, but rather department “neighborhoods” with a variety of seating that includes traditional desks, café-style tables, lounge seating and collaborative spaces. These options will allow associates to choose where and how they want to work each day.
A key feature of the building design was inspired by the site itself. The floors of the building and the way they are situated interact with the street grid of Downtown DSM. The first four floors of the building align with the “Jeffersonian Grid,” sitting squarely between 14th and 15th Streets and Ingersoll Avenue and Grand Avenue. The fifth floor shifts 15 degrees, to mimic the diagonal placement of the streets closer to the river.
The building footprint takes only a third of the property, allowing the rest to be outdoor space for both our associates and the public. With more than 120 trees on the property, as well as massive overhangs of the building, shade will be abundant. Tables and chairs will provide a respite for those wanting to take a seat after exploring the sculpture park, or associates wanting to eat their lunch outside.
Move in is scheduled for October and I couldn’t be more excited to get Downtown and experience all that the Krause Gateway Center and Downtown DSM has to offer!
Downtown Des Moines (DSM) is a growing, vibrant community that offers the energy, sophistication, housing and attractions of a big city. It’s also easy to visit with plentiful and affordable street and ramp parking options.